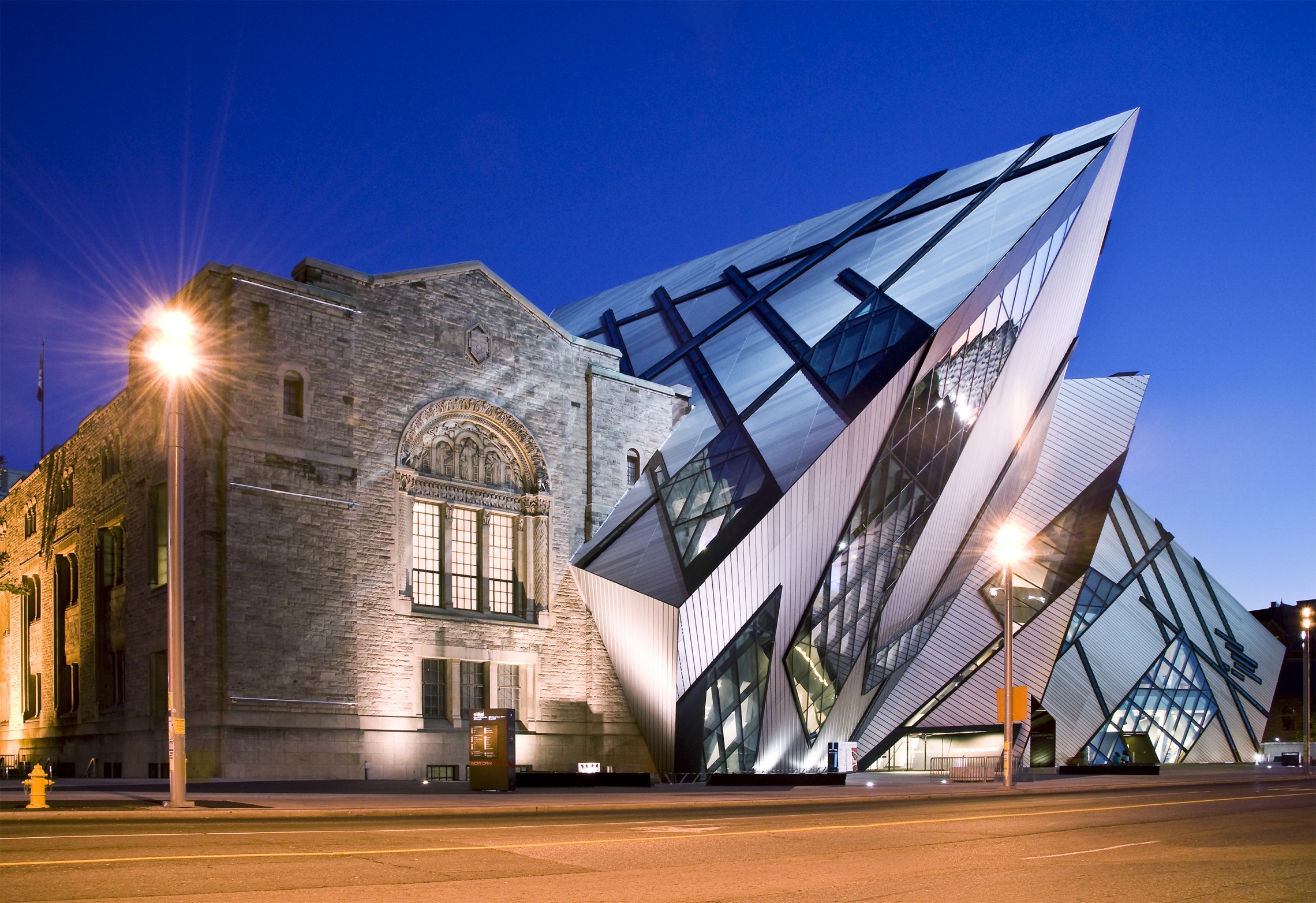FMP: Week Four
By the fourth week I had completed a few initial sketches and experimentations. However, I felt that I didn't have enough content knowledge in classical architecture and features that art museums include within their designs. Therefore, I went back to do some further research into classical architecture which takes elements from Roman and Greek architecture, more so Marcus Vitruvius Pollio who is an iconic architect and engineer from Rome, he developed a distinctive style and philosophy which is called "perfect proportion" and his designs were dramatically innovative with a sense of classical order which could potentially inform my design. His work reflects a spirit of his time, enabling him to create a new direction in architecture and challenge traditional conceptions of buildings. I am to work in a similar manor, by creating a building which reflects the 21st century (modernism).
Although he passed away 15BC , he is still celebrated today for having pioneered a style of building design.
However, as I knew I was going for a modern approach to my design it seemed natural for me to research into contemporary movements such as new classical architecture ,which takes elements from classical architecture. Its historic roots have been developed and continued to become something of the 21st century. From my research it became evident that this type of architecture is still practised today and though it may not be original, its beauty lies it the way it handles the old traditional forms and combines it with modern styles, whilst considering sustainability. The similarity the two movements share is that the iconic Greek and Roman influence is apparent in both of them.
My aim is to create a long-lasting and carefully thought about building of great quality.
The next step involved me thinking about what my museum must contain and who my demographic target would be ,as these decisions would influence my outcome and require different approaches for design. The first thing I knew about my museum was the location, this being West Silver Town in Newham borough, due to significant problems with poverty and a high unemployment rate(14%) and a further 35.6% of employees being underpaid. I figured that I could educate the locals through art, whilst hiring employees from the community to take on various roles such as, tour guides and security. The choice of location would also have adequate nearby parking for visitors and tour coaches and could also be accessed via public transport with nearby train station (Prince Regent).
I decided that it will be a single level building with a singular entrance and exit, allowing the visitors flow to be easily controlled. This will also mean that those with disabilities can access all areas with ease. Like any building I will need financial resources to operate the museum hence why I will have a separate function (a gift shop) as a source of income and will register the building as an incorporated association trust ,as this will help with gaining government funding. I then decided that my target audience would be disadvantage families/ families from poorer backgrounds , this meant I would ensure that the art work shown is engaging and easy to understand.
I continued researching into similar projects and different ways I could approach my aim. I began by looking at the Wapping project. This was a run-down power station in East London that was converted into an art gallery, showing casing new talent. It also allowed those living in London to have a space to be creative for free. However, due to local complaints it was closed down in 2013 and sold to developers UK Real Estate Ltd. I felt that was an important part of my research, as I was aiming to create a similar project ,this being a space for locals to present their art work and both buildings were historic. Next I researched into the Royal Ontario Museum which is the largest museum in Canada, attracting over a million visitors per year. The expansion which was created in 2007 is what caught me in complete awe and left a long-lasting impression on me. From this I began to consider expanding the building instead of demolishing and rebuilding as this would enable me to preserve heritage and history.

To conclude this week I went back to do my research of my location ,focusing on the space available for me to place my design on. To assist me in this I used an online mapping service (Digimap) to access my chosen location from a birds eye view. This allowed me to identify specific detail that was relevant and important such as measurements and the overall shape that I had to fit my design to. This is a database that many architecture students often rely on to aid their project, therefore working in a similar manor would prepare me for the future. I then used a laser cutter to precisely cut my floor onto cardboard as practice for my final outcome.
WWW: This week has enabled me to expand my content knowledge and compare historic architecture with modern architecture, which allowed me understand the differences in features and those to include in my own work. It has also allowed me to get familiar with new machinery such as a laser cutter, that will aid me through this project.
EBI: I could have thought about laser cutting one of my initial sketches from the previous week and placing it directly onto my map, as this would enable me to understand what scale is best to work with for my particular space.



Comments
Post a Comment